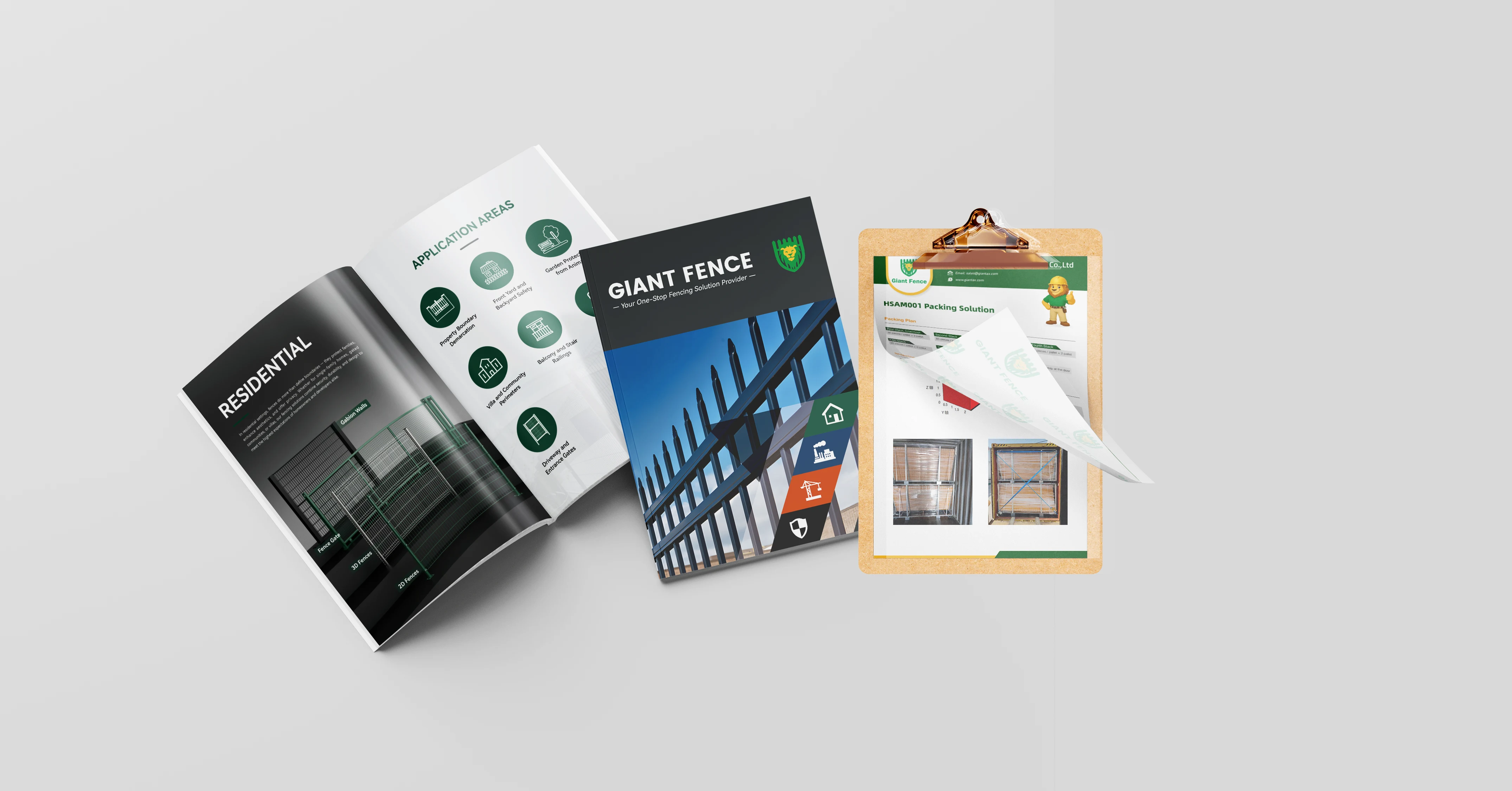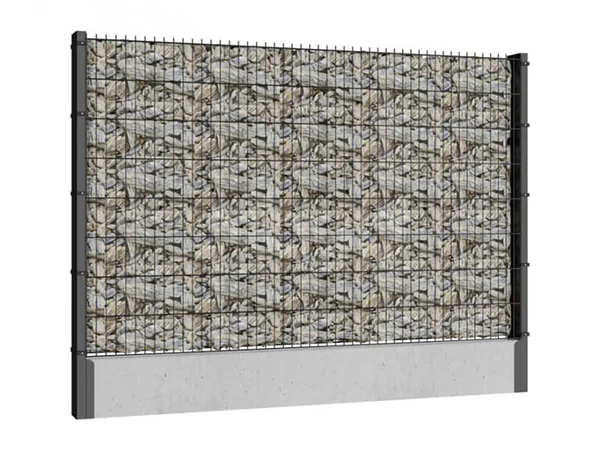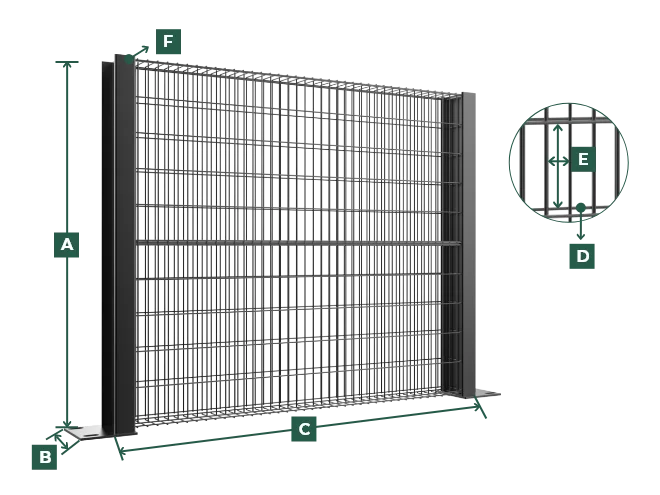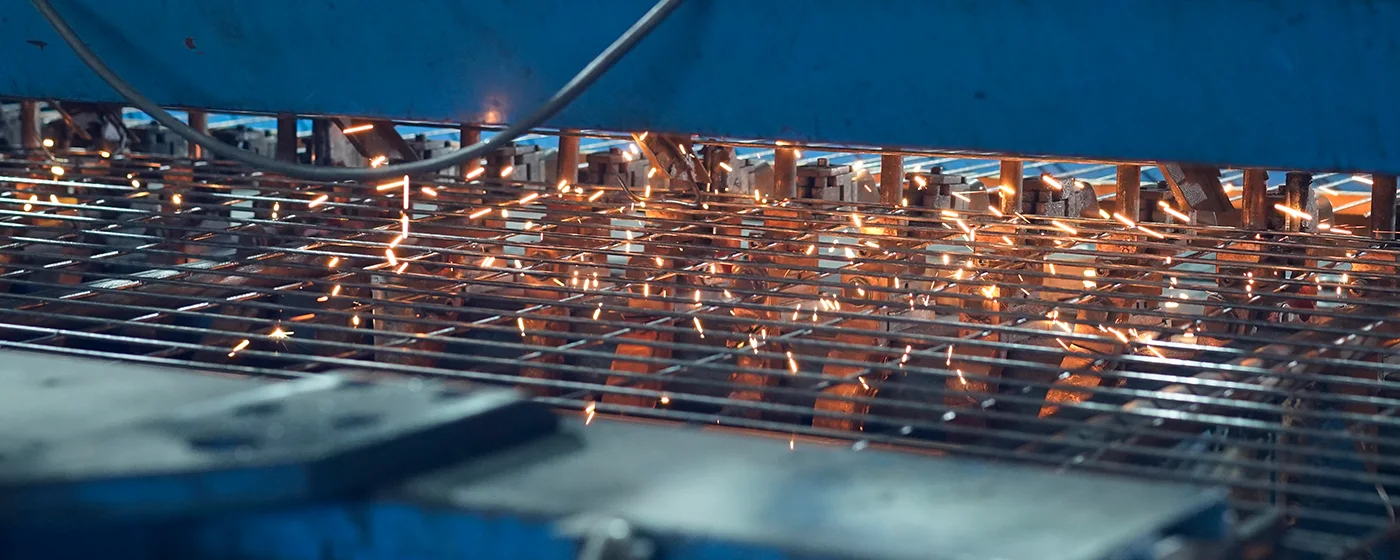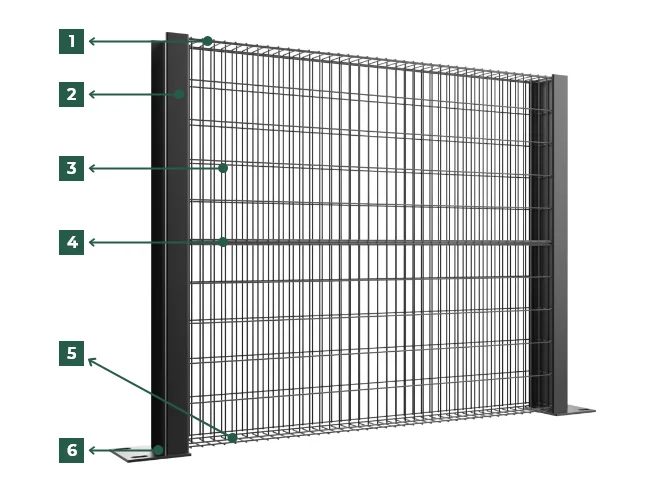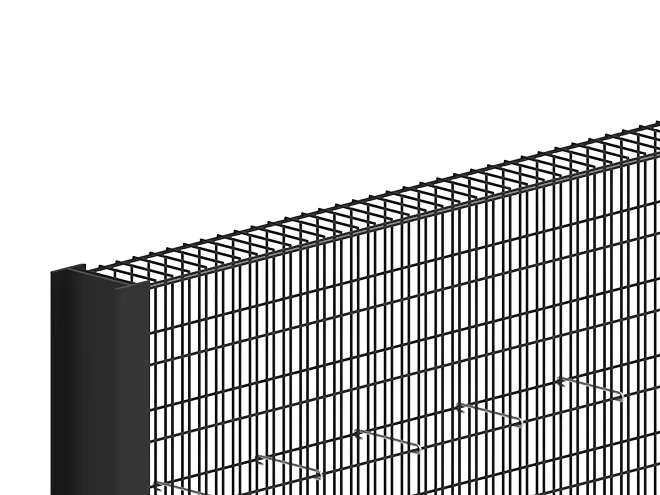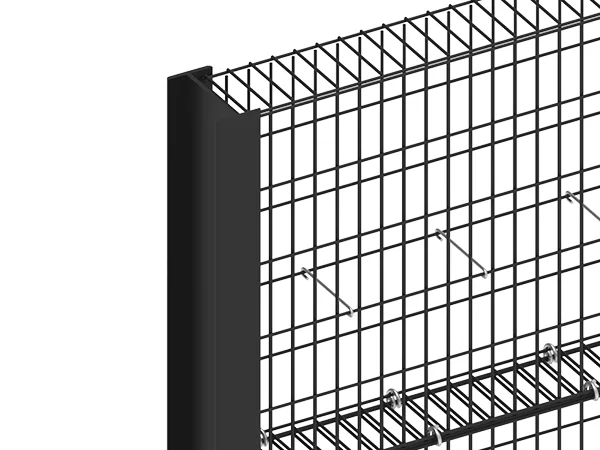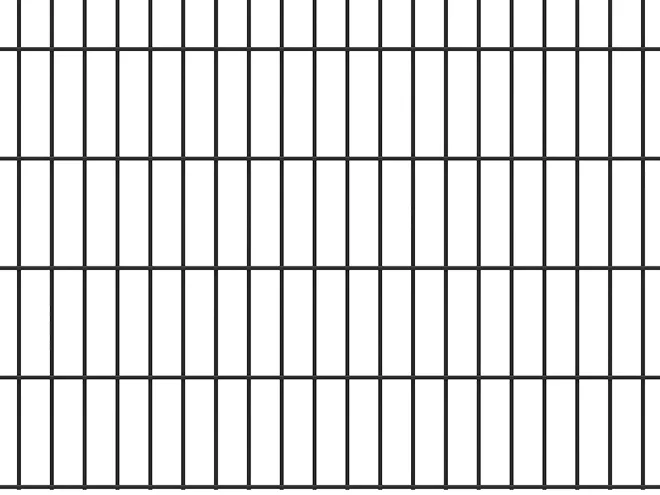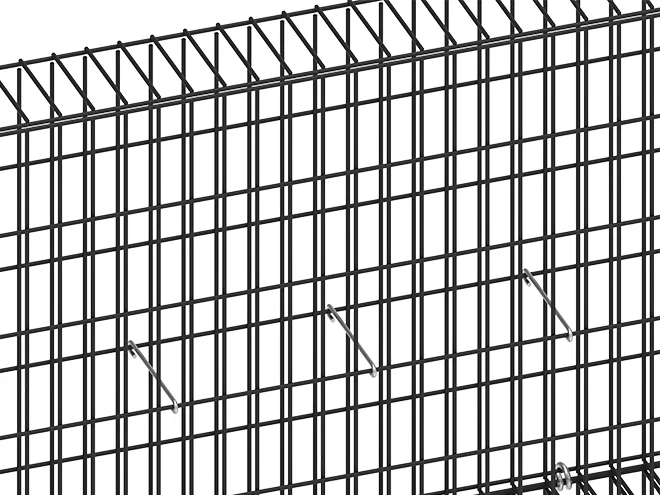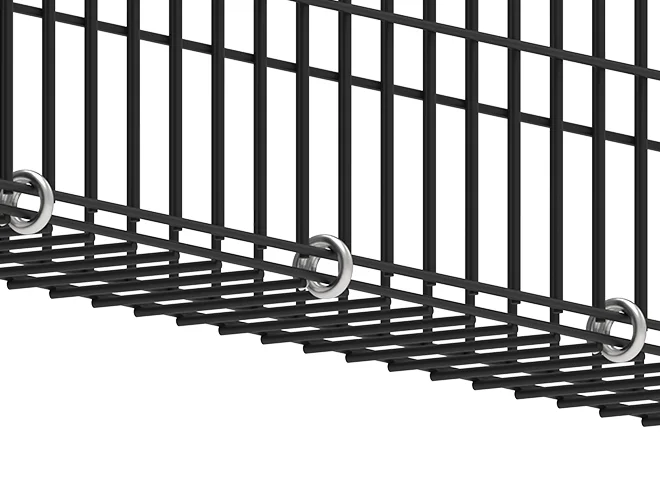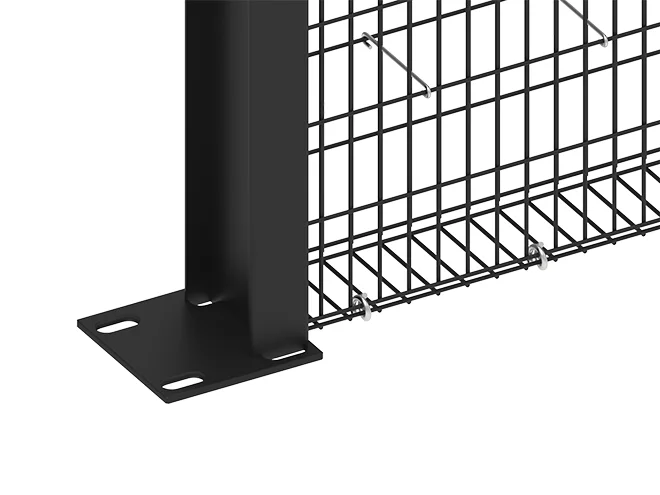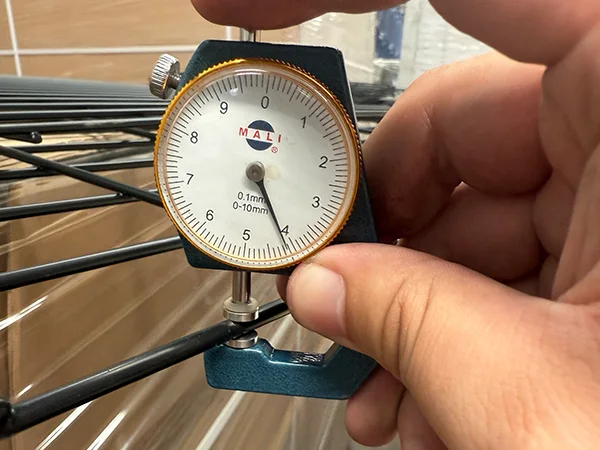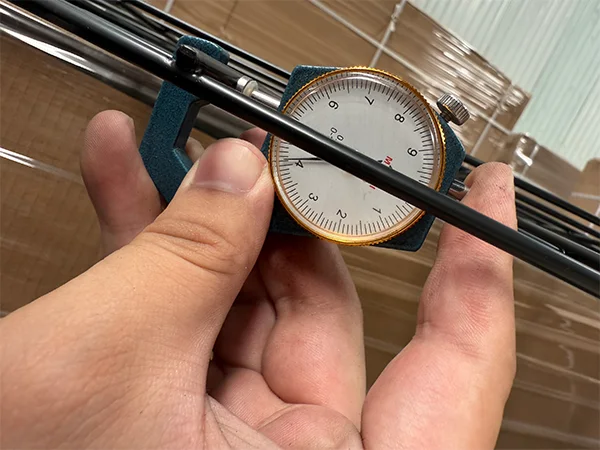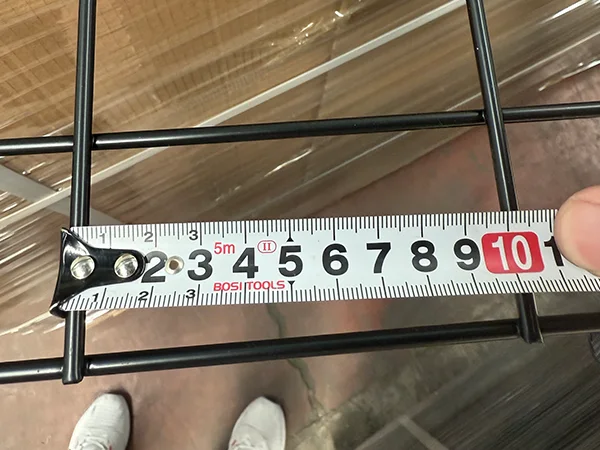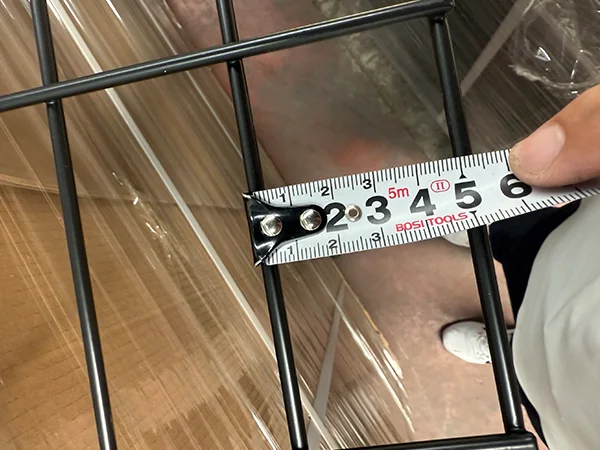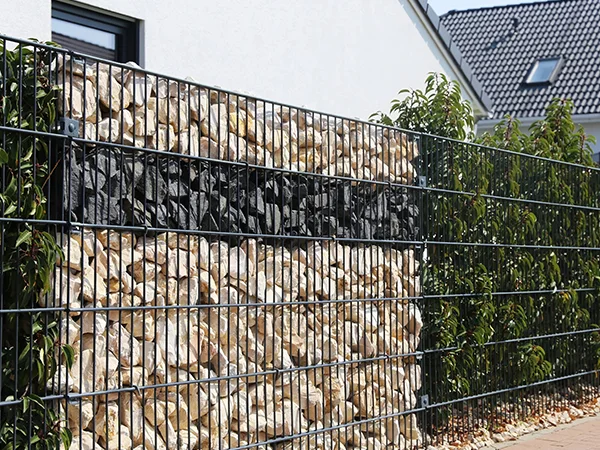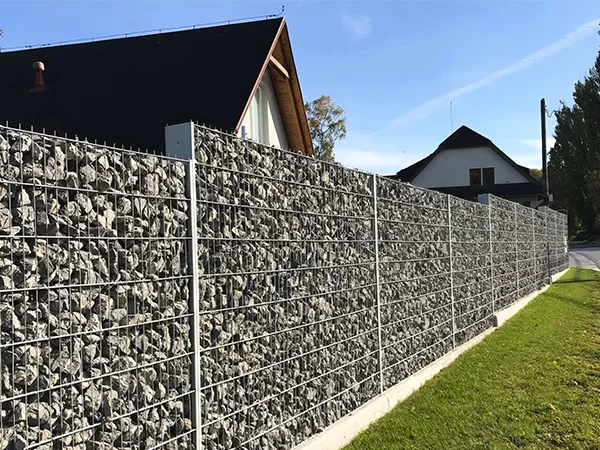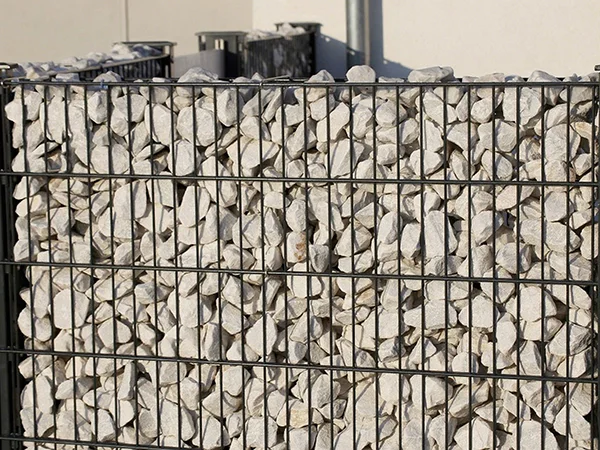PROFILES & OVERVIEW
Get a quick understanding of what makes this fence system ideal for site safety, including its specifications, standout features, and related solutions.
- Strong & Long-Lasting – Welded mesh with robust steel posts ensures structural stability.
- Weather & Rust Resistant – Galvanized or Galfan coating protects in all climates.
- Modern Aesthetics – Clean lines and natural stone infill blend into contemporary landscapes.
- Easy Assembly – Modular design enables fast installation on-site.
- Eco-Friendly Option – Can be filled with recycled or local stone for sustainability.
- A Height: 0.5 m / 1.0 m / 1.5 m / 1.8 m / 2.0 m
- B Width: 0.1 m / 0.2 m / 0.3 m
- C Length: 1.0 m / 1.5 m / 2.0 m
- D Mesh Wire: 4.0 mm / 5.0 mm / 6.0 mm
- E Mesh Size: 30 × 50 mm, 30 × 100 mm, 50 × 100 mm, 75 × 75 mm, 75 × 150 mm
- F
H/U Post:
- Post Size: 110 × 60 mm, 110 × 30 mm
- Thickness: 2.5 mm / 3.0 mm
Rectangular Post:
- Size: 50 × 100 mm
- Thickness: 2.5 mm / 3.0 mm / 3.5 mm
Production
From raw material to finished product, every process is managed in our own factory with precision equipment and skilled teams.
Production Process
- Raw Material – Steel Wires
- Straightening & Cutting
- Panel Welding
- Panel Cutting
- Surface Treatment (Powder Coating)
- Package
- Loading
- Shipping
STRUCTURE & DETAILS
Explore detailed structure designs and reinforced components that ensure safety and long-term durability. There are details of QC and package information as well.
Structure
- Cover
- Post
- Gabion Panel
- Metal Clip
- C Rings
- Base
-
Overview
-
Cover
-
H Post
-
Gabion Panel
-
Metal Clip
-
C Ring
-
Base
QC & Package
Wire Diameter Measurement
Wire Diameter Measurement
Application & Projects
See how our fences are used in actual projects across the globe—your assurance of proven performance.
- Residential and commercial landscaping
- Garden boundary and decorative walls
- Acoustic or privacy walling
- Infrastructure and highway projects
Installation
Flexible assembly tailored to every design. And clear installation instructions and videos for quick and reliable setup on-site.
- Step 1: Prepare the corresponding mesh panels.
- Step 2: Place the posts in the appropriate positions.
- Step 3: Fix the overlapping edges of adjacent mesh panels using C-clips. Position the C-clips to straddle the overlapping wires and press them tightly with pliers to ensure a secure and firm connection. Connect the front, back, top, bottom, and side panels, and fix the internal partition panels with reinforcement rods. Do not seal the top panel yet.
- Step 4: After assembling the bottom gabion cage, fill it with stones.
- Step 5: Use C-clips to secure and close the top panel.
- Step 6: Repeat the above steps to install the upper layers.
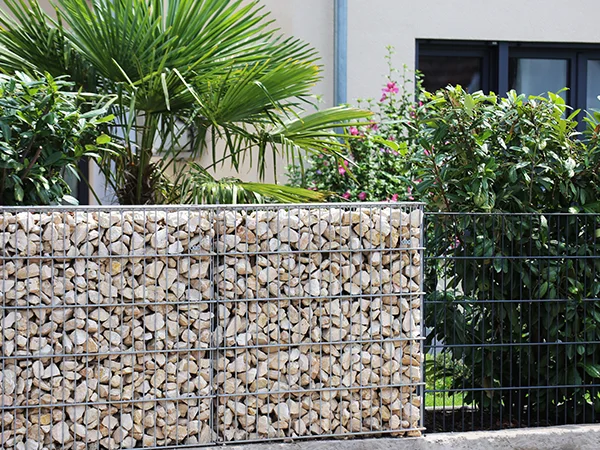
 Factory Tour
Factory Tour Resources
Resources About
About

